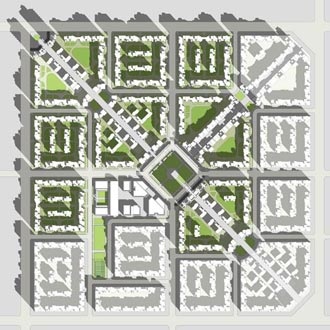
HEXIE NEW CITY MASTER PLAN
BIN HAI NEW AREA, TIANJIN, CHINA
BIN HAI NEW AREA, TIANJIN, CHINA
Hexie New City is a mixed-use neighborhood for 30,000 industrial workers in the National Economic Development Zone, Bin Hai, commissioned by the New Area Director of Urban Planning as alternative to the ubiquitous Chinese landscape of gated super-blocks with parallel rows of identical apartment slabs. It is often thought that China’s rigid solar access code is responsible for the relentless pattern of recent urbanism. The Hexie New City Plan demonstrates that it is possible to work within the constraint of universal solar access and still produce pedestrian oriented, transit served, mixed-use neighborhoods that support the rich public life of traditional Chinese cities.
Phase I is the Master Plan for 130 hectares. It includes 12,500 housing units integrated with regional transit, a park system, retail, schools and neighborhood centers.
Phase II is detailed design for an 11.1 hectare Demonstration Neighborhood of 1690 housing units, neighborhood parks and retail. Block and building plans show that richly varied urban spaces can be achieved with a high degree of standardization and universal solar access.
Phase I is the Master Plan for 130 hectares. It includes 12,500 housing units integrated with regional transit, a park system, retail, schools and neighborhood centers.
Phase II is detailed design for an 11.1 hectare Demonstration Neighborhood of 1690 housing units, neighborhood parks and retail. Block and building plans show that richly varied urban spaces can be achieved with a high degree of standardization and universal solar access.
Location: Bin Hai New Area, Tianjin, China
Initiated as Daniel Solomon Design Partners
Continued as Mithun | Solomon
Initiated as Daniel Solomon Design Partners
Continued as Mithun | Solomon

