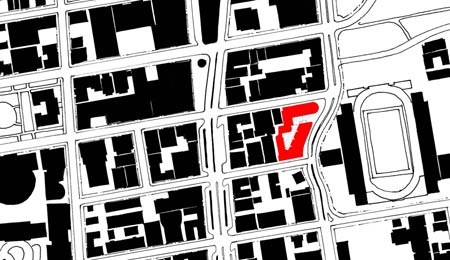
DAVID BROWER CENTER
BERKELEY
BERKELEY
Berkeley's David Brower Center includes a LEED® Platinum office building, a conference center and auditorium for environmental non-profits, a restaurant, and a gallery. It is part of a larger mixed-use complex that includes Oxford Plaza, 97 units of low income family housing over a block of commercial space and a city parking garage. In addition to high performance sustainable buildings, this complex provides a powerful symbolic presence for the Northern California environmental movement, and creates a coherent edge to downtown Berkeley where it meets the U.C. campus.
Location: Berkeley, CA
Client: David Brower Center & Equity Community Builders
Completed: 2009
Parcel Size: 1.063 acres
Square Footage: 13,421 GSF
Construction Budget: $5.2 million
Photos: Tim Griffith, Steve Proehl
Client: David Brower Center & Equity Community Builders
Completed: 2009
Parcel Size: 1.063 acres
Square Footage: 13,421 GSF
Construction Budget: $5.2 million
Photos: Tim Griffith, Steve Proehl
Executed as WRT/Solomon E.T.C.

