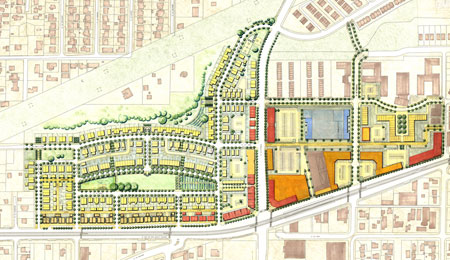
OTHELLO STATION
SEATTLE
SEATTLE
Othello Station replaces distressed public housing built during the 1940s with a mixed income neighborhood that captures the character of Seattle’s bungalow districts. The master plan is organized around a new public park which provides pedestrian connection to neighborhood shopping and transit.
Daniel Solomon Design Partners prepared the Master Plan and served as architects for 219 low income rental units and the first mixed-use housing, commercial and medical building.
Daniel Solomon Design Partners prepared the Master Plan and served as architects for 219 low income rental units and the first mixed-use housing, commercial and medical building.
Location: Seattle, Washington
Client: Seattle Housing Authority
Housing Type: Mix of Public, Low- Income Tax Credit and Market Rate Housing
Completed: 2004
Number of Units: 219 rental units, 400 total planned
Parcel Size: 37 acres
Density: 19 DU Per acre
Unit Configuration: Single-Family, Duplexes, Rowhouses, and Apartments
Square Footage: 275,000 GSF
Construction Budget: $35 million
Photography: Tim Griffith
Executed as WRT/Solomon E.T.C.
Client: Seattle Housing Authority
Housing Type: Mix of Public, Low- Income Tax Credit and Market Rate Housing
Completed: 2004
Number of Units: 219 rental units, 400 total planned
Parcel Size: 37 acres
Density: 19 DU Per acre
Unit Configuration: Single-Family, Duplexes, Rowhouses, and Apartments
Square Footage: 275,000 GSF
Construction Budget: $35 million
Photography: Tim Griffith
Executed as WRT/Solomon E.T.C.

