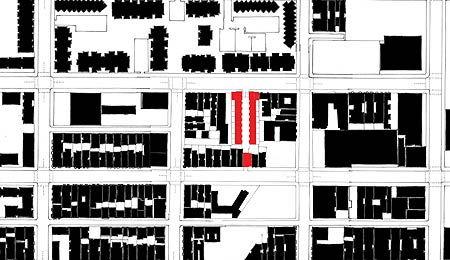
FULTON GROVE
SAN FRANCISCO
SAN FRANCISCO
The older parts of San Francisco are crisscrossed with mid-block lanes. Fulton Grove is a new lane on the old pattern, separate from but connected to the streets. Twenty small three-story townhouses, and two generous flats, each with its own entry, garage and rear garden, face each other along the private cobblestone drive. Access at both ends is through large apertures in new buildings which span the lane.
Location: San Francisco, California
Client: Urban Frontier Development
Housing Type: For Sale
Completed: 1992
Number of Units: 22
Parcel Size: 0.50 acres
Density: 44 DU per acre
Unit Configuration: 2 BR townhouses, 1 BR flat
Square Footage: 30,080 GSF
Construction Budget: $2,346,000
Photography: Christopher Irion, Steve Proehl
Client: Urban Frontier Development
Housing Type: For Sale
Completed: 1992
Number of Units: 22
Parcel Size: 0.50 acres
Density: 44 DU per acre
Unit Configuration: 2 BR townhouses, 1 BR flat
Square Footage: 30,080 GSF
Construction Budget: $2,346,000
Photography: Christopher Irion, Steve Proehl

