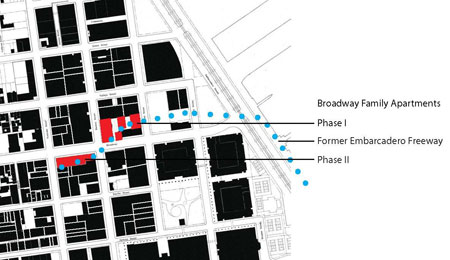
BROADWAY FAMILY HOUSING PHASE II
SAN FRANCISCO
SAN FRANCISCO
Phase II embraces its location at the confluence of two very different historic building patterns — large port-serving historic warehouses to the east, and a highly articulated typical San Francisco fabric of small buildings stepping with the slopes on the other sides. Accordingly, the eastern wing of our complex is simple and loft-like, while the western quadrant of the site is vertically articulated and steps with the slope. Retail spaces animate the building corners.
Location: San Francisco , CA
Client: Chinatown C.D.C.
Housing Type: Affordable Rental
Begun: 2009
Number of Units: 75
Parcel Size: 0.4 acres
Density: 187 DU per acre
Unit Configuration: Studios, 1BR, 2BR and 3BR
Square Footage: 85,800 GSF
Construction Budget: $26 million
Photography: Bruce Damonte
Executed as Mithun | Solomon
Client: Chinatown C.D.C.
Housing Type: Affordable Rental
Begun: 2009
Number of Units: 75
Parcel Size: 0.4 acres
Density: 187 DU per acre
Unit Configuration: Studios, 1BR, 2BR and 3BR
Square Footage: 85,800 GSF
Construction Budget: $26 million
Photography: Bruce Damonte
Executed as Mithun | Solomon

