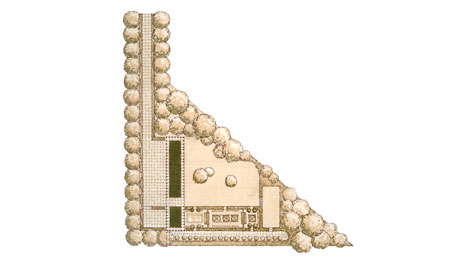

PLATH RESIDENCE
YAKIMA, WASHINGTON
YAKIMA, WASHINGTON
The Plath Residence is a 5,800 square foot residence with a sheltered pool court and four-car garage. The house is situated on an open field encompassed by extensive gardens and wind-rows of trees. Exterior materials are slate roofing and stone walls with wood brackets and columns.
Location: Yakima, Washington
Executed as WRT/Solomon E.T.C.
Executed as WRT/Solomon E.T.C.
